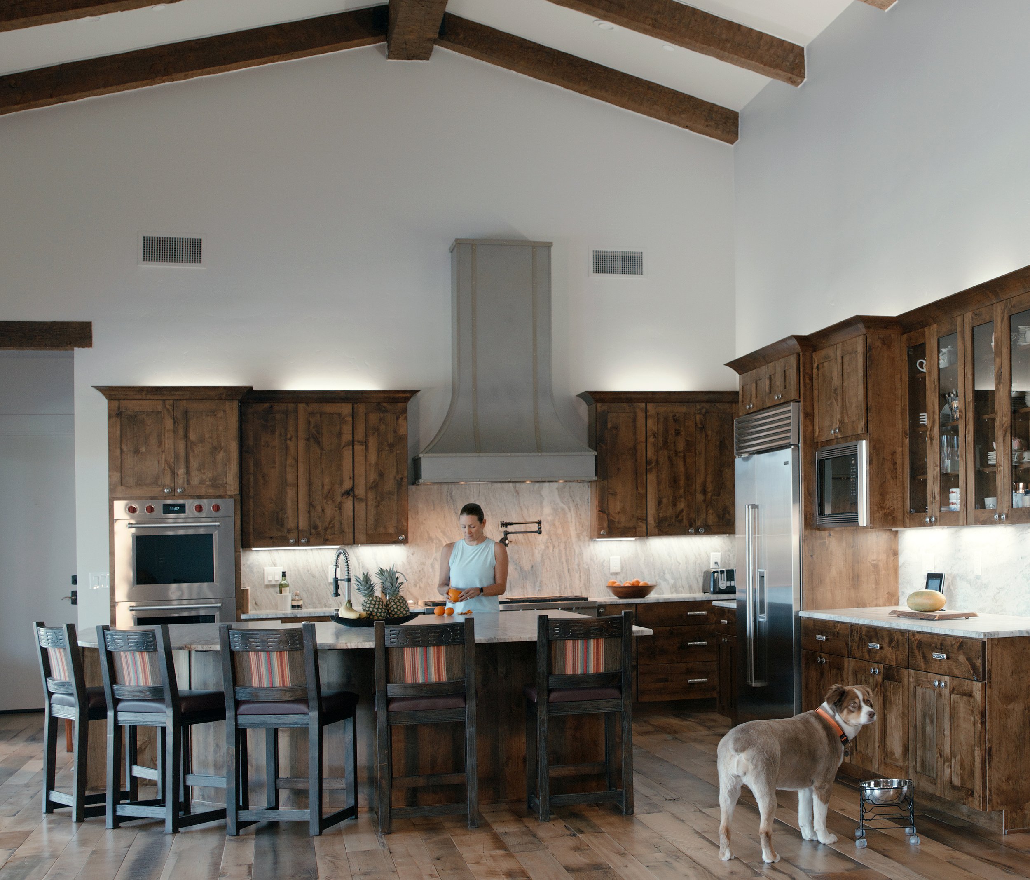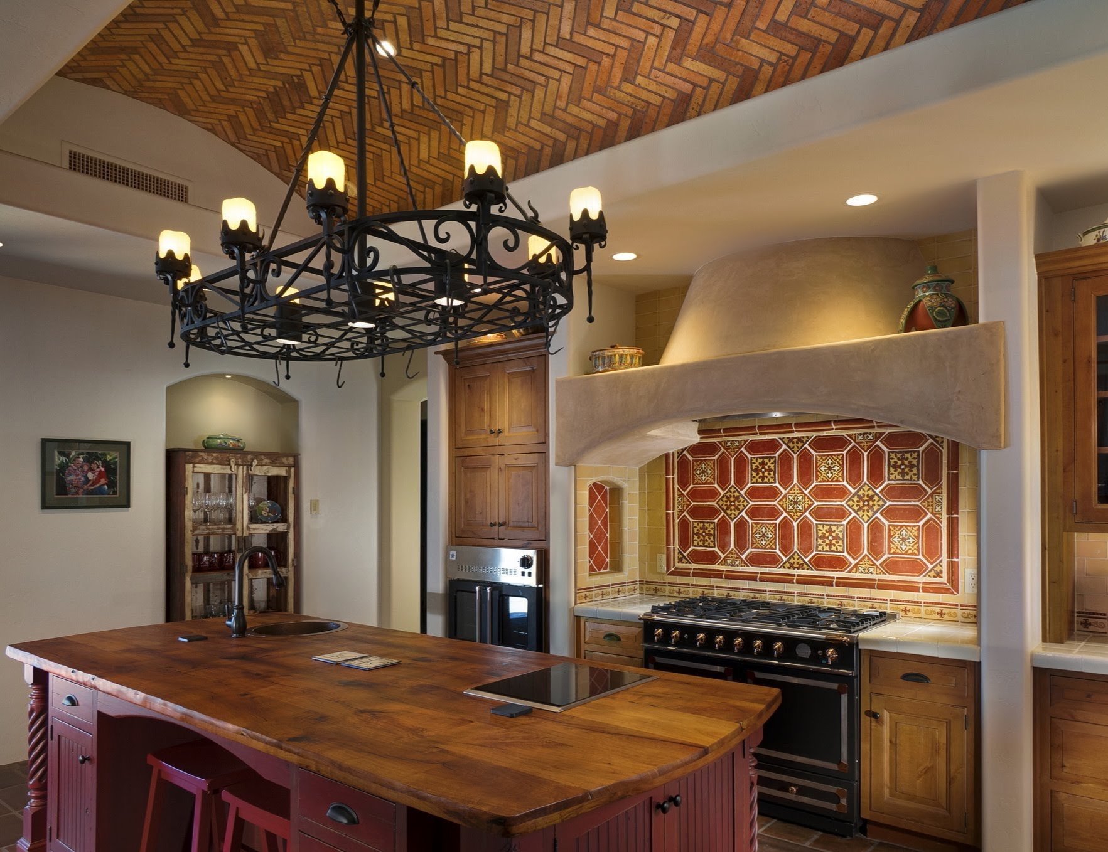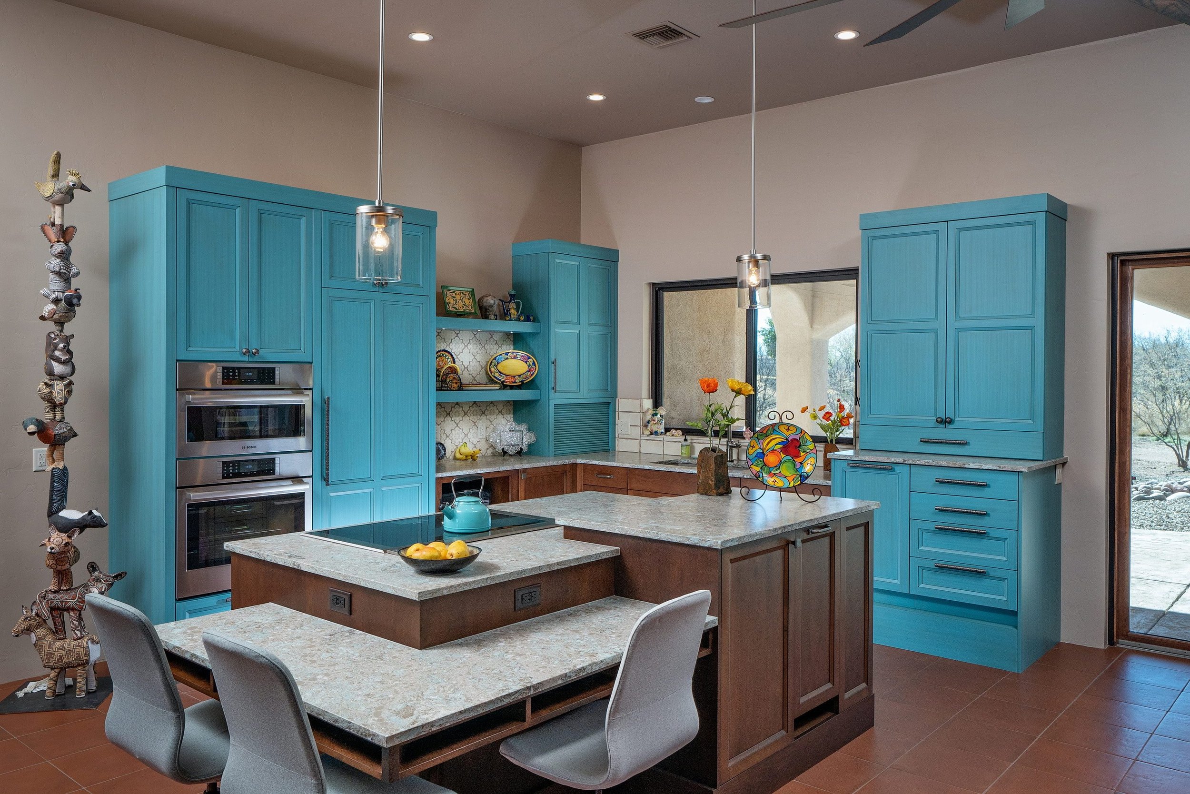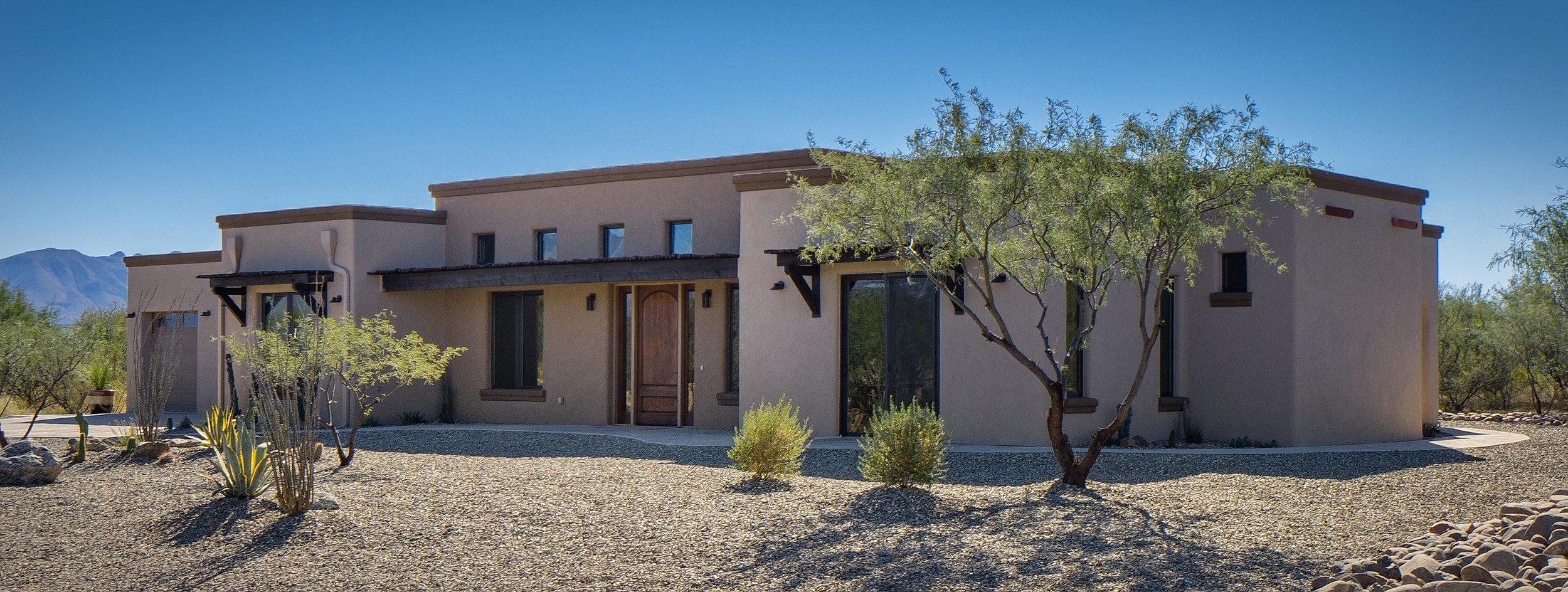Airpark House
Design Takes Flight
You sense something special right away. Sure, the private air strip is a pilot’s dream. But there’s far more going on with this seven-acre property. Dazzling mountain views. Flowering Palo Verde trees. An adjacent wildlife corridor where hawks, javalinas and deer coexist. If location is everything then this Oro Valley property has the right stuff.
The spirit of this 3,000 square foot home lies in its relationship to the site. Expansive windows amplify epic views and natural light. A massive, hand-hewn Douglas Fir beam stretches nearly 50’ across the central living areas. Reclaimed barn wood was milled anew to create a warm, contiguous wide plank floor.
A rustic chic aesthetic is embodied by the Alder cabinets and millwork with their rich color and knotty grain. Then there’s the spa-like master bath with its cascading waterfall. Sublime.
The Airpark Home is extremely quiet and energy efficient. Insulted concrete forms create exterior walls that are 12” thick and provide an R-value three times greater than codes require. Deep overhangs and a 30’ portal with an outdoor kitchen provide a shady retreat. Plus there’s an outdoor shower because… why not?










“This house is all about the property. I wanted to blend in and invite the outdoors in. It’s really special.”
Hacienda Hideaway
Santa Cruz County Horse Ranch is Built for Fun
Tucked away down a tree-lined gravel road you find yourself at a secluded oasis. 20 beautiful acres. Mature landscaping. Horses grazing unconcerned. And there, a sprawling U-shaped ranch house designed for an elegant yet casual lifestyle.
The chef’s kitchen includes every conceivable amenity an accomplished cook could want. A striking barrel-vaulted ceiling with a brick herringbone pattern is pure drama. Custom tile work, high-end appliances, painted and natural cabinets and millwork, integrated power and technology. The colors, patterns and textures are all exquisite. Yet nothing is precious. This is a home meant for family and entertaining.
The outdoors is an integral part of the living space. As the homeowner says, “We love to cook and entertain a lot. We wanted a sort of Mexican Hacienda Cantina look. The outdoor kitchen, the pool… it’s probably what we enjoy most.” The hacienda narrative continues with a timeless arched portal, traditional stucco and red tile roof. To help the greenscape thrive, a custom water catchment system conserves and recirculates water. Exterior lighting was carefully designed to ensure dark skies for fantastic nighttime lounging and star gazing. And the homeowners couldn’t be more pleased.










“Jacobson Custom Homes was so great about bringing really special touches to every corner of this house.”
Golf Resort House
Universal Design Elevates Luxurious Living
The Resort grounds are lush. The home luxurious. And the views panoramic, with Mt. Wrightson towering on the horizon. But what do the stunning landscape and a custom home have in common? They’re both wide open and inviting. Which is especially meaningful for homeowners with very specific goals.
First rule of design: never lose sight of who you’re designing for. Obviously. But good design goes far beyond aesthetics. It’s not just applied to a surface but considers physical, social and cultural needs. That’s human-centered design. Beautiful and functional. And that is the heart of this gorgeous home.
Teaming with a Washington-based specialist we designed this open concept based on the universal principles of accessibility. For example, doors and hallways provide easy, safe access for those with mobility challenges. The sumptuous kitchen has top-of-the-line appliances but just as important, varying counter heights that promote inclusion and greater enjoyment. The bathroom is a completely unencumbered wet room which provides a luxurious spa-like experience for everyone. But style is never sacrificed for comfort. Opulent finishes throughout testify to an uncompromising design vision. Best of all says the homeowner is the accessibility.













